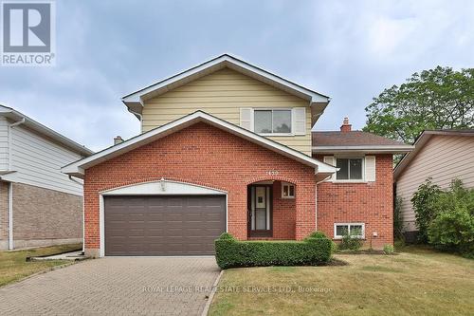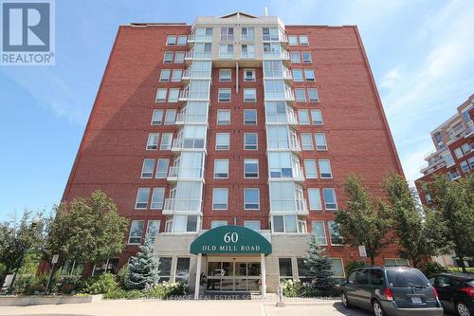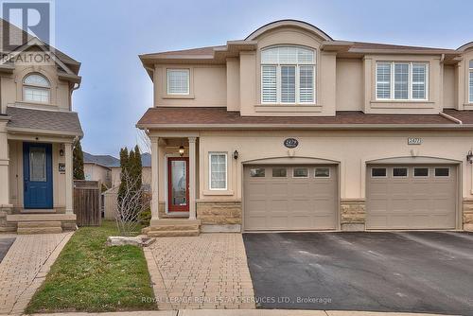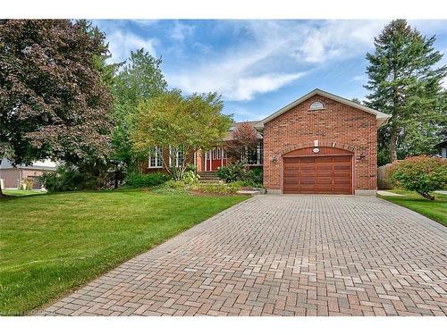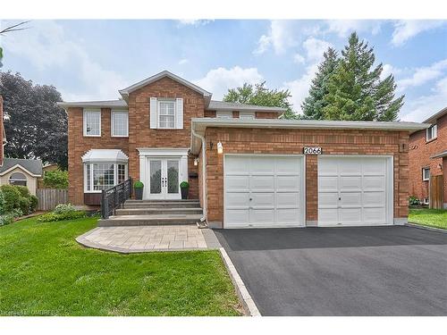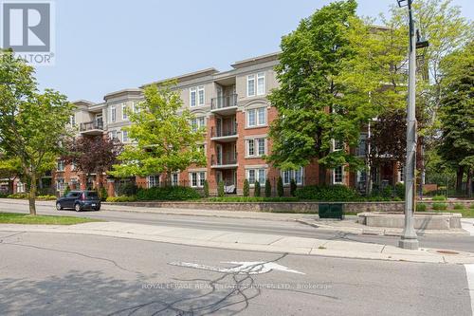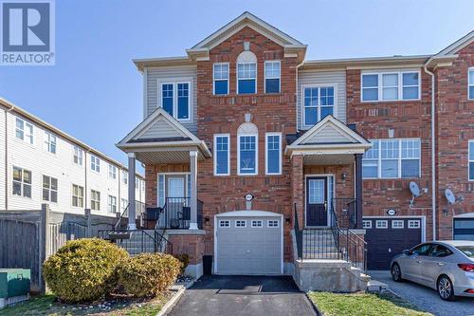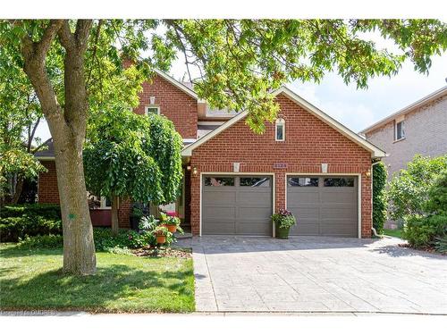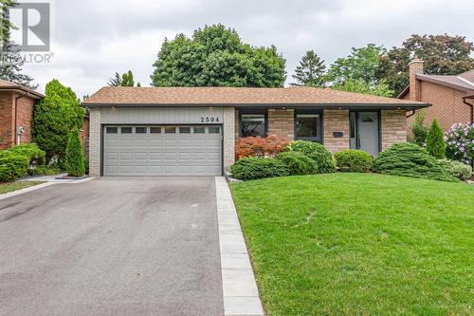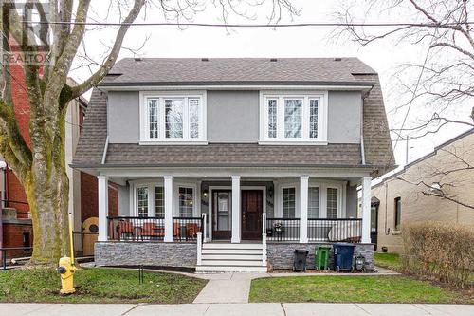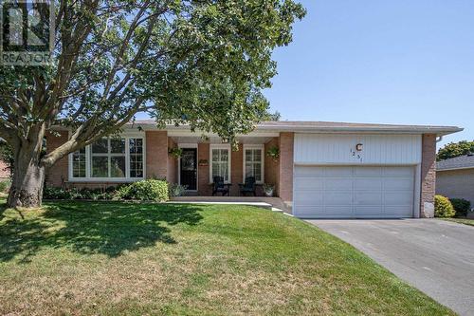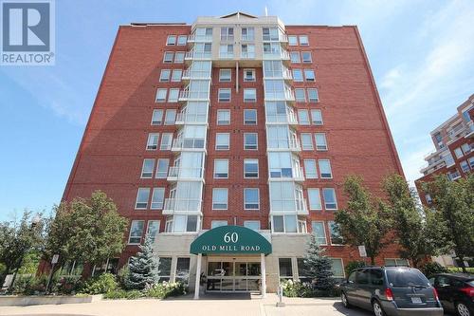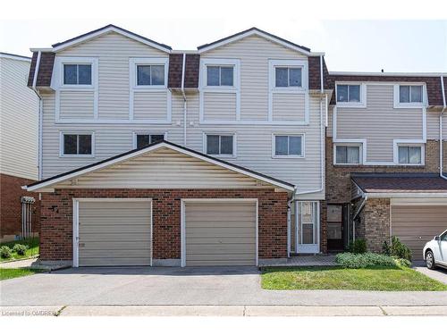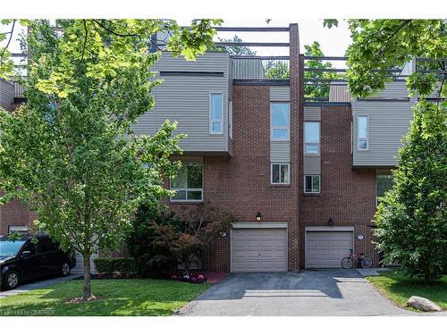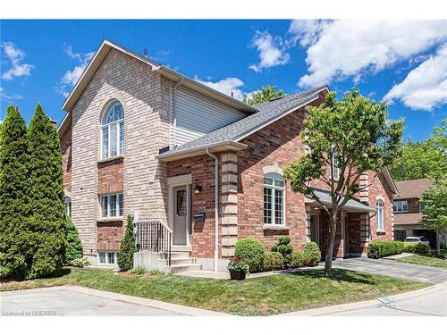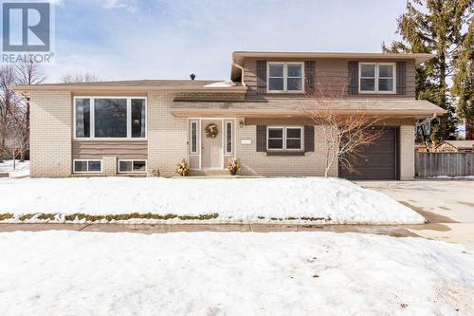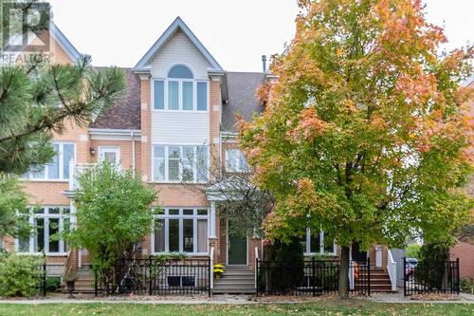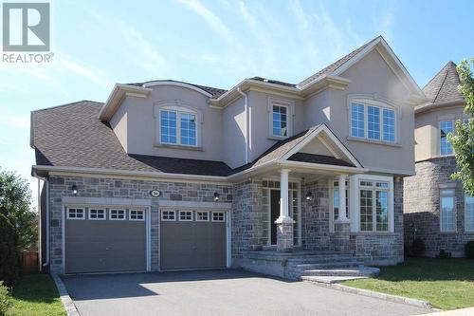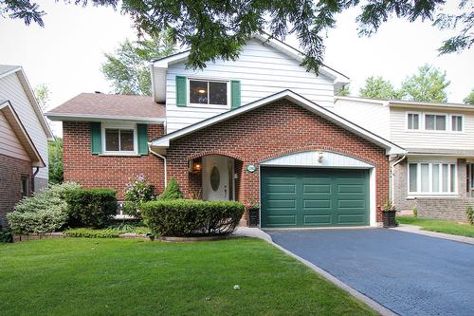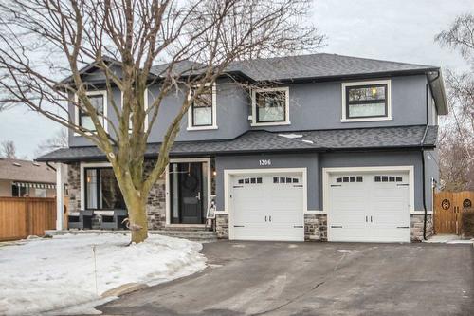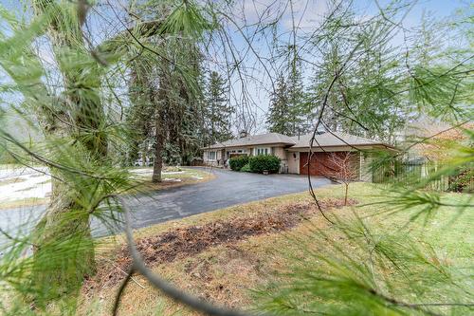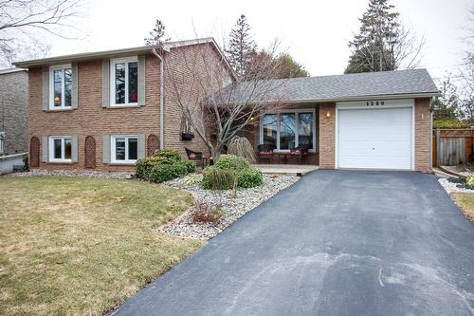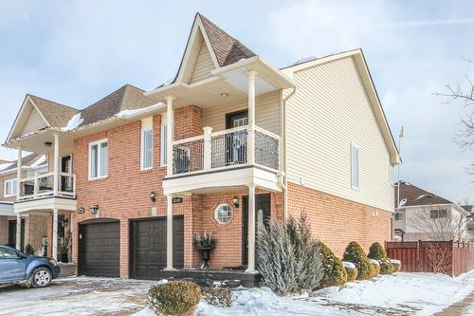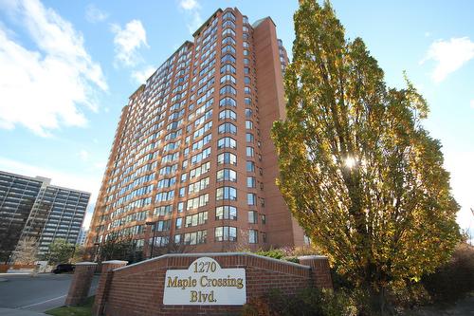Anita Alexander

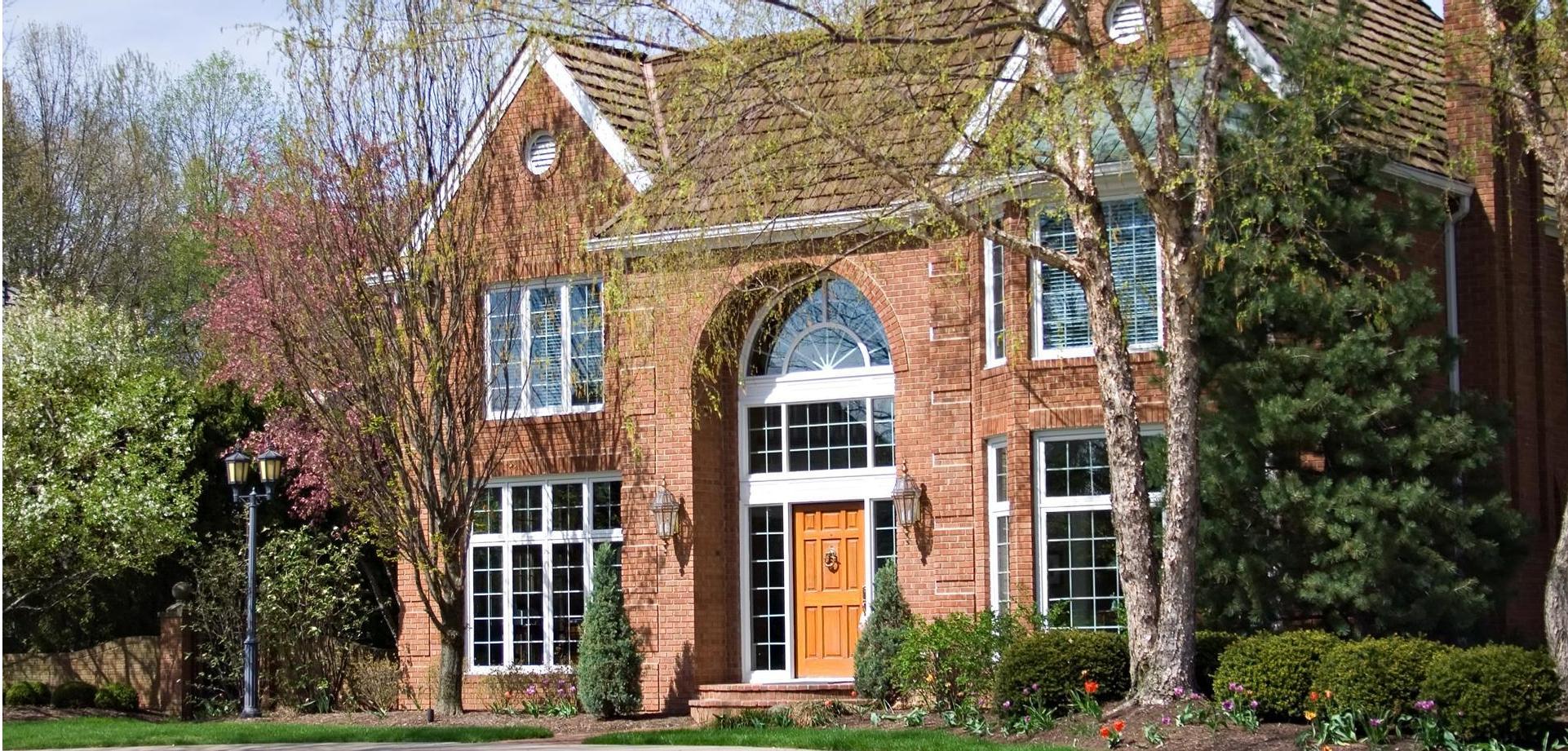
Sold Listings
All fields with an asterisk (*) are mandatory.
Invalid email address.
The security code entered does not match.
Listing # W12347161
Sold Date: 2025-09-23
1459 GROSVENOR STREET Oakville, Ontario L6H2T8
Bedrooms: 3
Bathrooms: 3
**Desirable Friendly Family Community** This 3 bedroom home is located on a large pool-sized lot, in a highly walkable area. Steps from Holy Family Catholic School and Sheridan Elementary School and walk to Falgarwood Public School. It is also situated in Top Rated Highschool district-Iroquois Ridge High School and Sheridan College. A short stroll to Iroquois Ridge community /recreation centre, public library, and Upper Middle Mall. There are many restaurants at Upper Middle Mall and stores, including Metro, Shoppers Drug Mart, as well as a doctor's office. The interlock driveway leads to an oversized spacious garage with very high ceiling with inside entry into the foyer and convenient powder room. The main floor features gorgeous new hardwood flooring in foyer, living room and dining room. Large bright living room with sliding doors to your private stone patio and fully fenced large backyard. The dining room is just a few steps up which overlooks the living room. Connecte
Represented SellerListing # W11995935
Leased Date: 2025-03-12
PH6 - 60 OLD MILL ROAD Oakville, Ontario L6J7V9
Bedrooms: 1
Bathrooms: 1
Rarely offered one bedroom plus den Upper Penthouse suite located in the Coveted Oakridge Heights Community. Open concept 882 sq ft, 9 foot ceilings, very bright with floor to ceiling windows. Condo living at its finest featuring gas fireplace, soaker tub, separate Walk-in closet, large den that is perfect for a home office, also plenty of storage space. A Commuter's Dream-Steps to Oakville Go Station, and walk to Shoppers Drug Mart, Whole Foods and the shops at Old Oakville Market Place. Close to Downtown Oakville, Waterfront Trails and major highways. Penthouse levels are secured with additional fob access and have the benefit of fewer neighbours per floor. Insuite laundry, juliet balcony, pantry, two lockers and two car tandem parking. Many anemties: Indoor pool, sauna, billards room, party room, library, and exercise room. No smoking. Looking for Triple AAA tenant. Rental Application, Credit Check, Employment letter and references required. (id:27)
Represented SellerListing # W8036450
Sold Date: 2024-02-06
2479 FELHABER CRES Oakville, Ontario L6H7R8
Bedrooms: 4
Bathrooms: 3
Beautiful 4 bedroom Dawn Victoria 2 storey semi-detached home on a quiet crescent, in Desirable Joshua Creek Community. Top schools: Iroquois Ridge High School & Joshua Creek Public School. Single car garage & two side by side parking spots. Open concept, stunning kitchen/large island/breakfast bar/S/S appliances, quartz counter tops, subway backsplash & pot lights. Spacious living room O/L kitchen & dining area with sliding glass doors to fully fenced backyard & perennial gardens. Primary bedroom features crown moldings, pot lights, walk-in closet, & large pendulum window. Spa-like ensuite/soaker tub/separate shower with bench/high end faucets/vanity with quartz counter. Newly renovated three piece main washroom/very large shower with bench seat/vanity with marble counter. Second floor laundry. All 3 bedrooms are a generous size with Double closets. Lower level recroom. Primary ensuite( 2019), Roof shingles (2020), Main Washroom (2021). Furnance & AC (2021), Kitchen (2022) (id:2
Represented SellerListing # 40498172
Sold Date: 2023-11-14
24 Westview Crescent Waterdown, ON L8B 0E4
Bedrooms: 4
Bathrooms: 2+1
Located on a large lot, this beautiful raised bungalow home offers 1640 square feet on main floor and 1623 square feet fully finished lower level. Located on a quiet court, within walking distance to the beautiful village of Waterdown. Incredible curb appeal with stunning landscaping. Fabulous layout of this home is ideal for entertaining. The modern updated kitchen features white cabinetry, granite, island, pendant lighting, stainless steel appliances and large dining area with doors to backyard. The kitchen overlooks the great room featuring vaulted ceilings, pot lights and gorgeous brick surround fireplace in the centre of two large windows overlooking your private mature Muskoka-like backyard. The beautiful spacious backyard is very private and absolutely stunning with a gazebo and charming shed. The spacious primary bedroom is on the main floor featuring a walk-in closet and ensuite. Also a main floor den with bay window overlooking front yard is great for those who work at h
Represented SellerListing # 40465038
Sold Date: 2023-08-19
2066 Goldfinch Court ON L6H 3Z4
Bedrooms: 4
Bathrooms: 3+1
Sold Over Asking in 2 days!
Located on a large pie-shaped lot with western exposure, this beautiful two-storey home is located in the desirable Wedgewood Creek Community. Situated in a stunning cul-de-sac with mature gardens, modern stone walkway & stairs leading to your gorgeous double door entrance. Open floor plan includes a large eat-in kitchen with stainless steel appliances, a gas stove, quartz countertops & a movable island. Large breakfast area, has doors leading you to to a private fully fenced backyard. Spacious Eat-in kitchen overlooks the family room featuring a wood burning fireplace. Living room has a bay window overlooking your front yard and quiet court. Separate large formal dining room for family gatherings. Upgraded powder room and laundry/mudroom with access to your double-car garage. Hardwood flooring throughout main and upper levels. Stunning spiral staircase with wrought iron railings, leading to upper level and finished lower level. To top it off, this home is situated on a pool-sized
Represented SellerListing # W6046016
Sold Date: 2023-06-08
Bedrooms: 2
Bathrooms: 2
Beautiful Suite Located In Park Place 1, A Quiet Four Storey Building, Centrally Located In Oak Park. Fabulous Open Concept, Renovated Kitchen Featuring Stainless Steel Appliances, Granite, Breakfast Bar, Large Pantry With Pullout Shelves And Additional Storage With Walk-In Pantry And Laundry Room. Gorgeous Laminate Floors, Two Spacious Bedrooms And Two Upgraded Full Washrooms, Master Bedroom With Ensuite Soaker Tub. Lovely West Facing Balcony, In-Suite Laundry, Two Side By Side Underground Parking Spaces And One Locker. Party Room And Garden With Picnic Tables And Barbeque. Walk To Parks, Trails, Recreation Centre, Shops, Schools And Restaurants. Easy Access To Oakville Transit, Go Station And Major Highways.**** EXTRAS **** Existing Stove, Dishwasher, Fridge, Microwave, Freezer, Washer & Dryer, All Window Coverings, All Electrical Light Fixtures, 2 Underground Parking Spaces, 1 Locker, Mirrors In Washrooms, Two Wall Mounted T.V.S Excludes Mirror In Dining Area (id:27)
Represented SellerListing # W6019209
Leased Date: 2023-04-17
Bedrooms: 3
Bathrooms: 3
Fabulous Three Storey End Unit Townhome. Great Location Walk To Captain R. Wilson And Joan Of Arc Elementary Schools & Garth Webb Highschool. Living Room Features Huge Picture Windows, Formal Dining Room, Main Floor Family Room W/Fireplace And Hardwood Floors. Kitchen W/Stainless Steel Appliances. Spacious Layout Throughout Home, 1968 Square Feet. Require Credit History, Employment Letter, References And Income Verification. No Pet/Non-Smokers Only. Close To Hospital, Shopping, Bronte Harbour, Walking Trails, Go Train Station, Public Transit And Highways. (id:27)
Represented SellerListing # 40310539
Sold Date: 2022-08-29
2124 Mayflower Boulevard Oakville, ON L5H 4E5
Bedrooms: 4
Bathrooms: 2+1
Desirable River Oaks Community! Fabulous four bedroom two storey home. Close to many schools, including Sheridan College, Holy Trinity High School and White Oaks High School. Centrally located with easy highway access, public transit, Go Station, shopping, restaurants, parks, trails and recreation centre. Stunning curb appeal with mature trees, perennial gardens, patterned concrete driveway, walkway and stairs. Double car garage, with side door. Spacious kitchen open to breakfast area with door to large deck, overlooking very private spectacular gardens! Formal living room with bay window overlooking front garden. Separate formal dining room just off kitchen. Main floor family room with fireplace. Lovely two piece powder room. Main floor laundry/mud room with inside entrance to garage. Upper level master retreat with sitting area and lots of windows with amazing views or mature trees and beautiful gardens. Four piece master ensuite and walk-in closet. Three other generous sized bedro
Represented SellerListing # W5722195
Sold Date: 2022-08-22
2504 YARMOUTH CRES Oakville, Ontario L6L2M8
Bedrooms: 3+1
Bathrooms: 2
Spectacular 3 Plus 1 Bedroom Backsplit On A Quiet Crescent. Close To Schools, Parks, Trails And Bronte Harbour. Mature Trees And Gardens. Stunning Open Concept, Gourmet Kitchen, Dining Area And Living Room. Amazing Kitchen W/Bosch Stainless Steel Appliances And Jen Air Range Hood, Quartz Counter Tops & Island. Rich Walnut Flooring, Pot Lights & Skylights. Large Family Room W/Gas Fireplace. Hard Wired For High Speed Internet Connection To Every Room.**** EXTRAS **** S/S Fridge, Cooktop, D.W., Fridge, Walloven, Range Hood, Washer & Dryer. All Wdw Coverings, All Elf, Central Vac & Att, Hwt, Egdo & Rem, Garden Shed, Backyard Sprinkler System.Excl:3 Wall Mounted Tv's-Will Leave Wall Mounts, Sonos Sound Bar (id:27)
Represented SellerListing # W5585416
Sold Date: 2022-05-07
186 SIXTH ST Toronto, Ontario M8V3A5
Bedrooms: 3
Bathrooms: 1
South Etobicoke! No Condo Fees. Fabulous 3 Bedroom Semi-Detached W/Beautiful Curb Appeal. Relax On Your Front Porch Or Fully Fenced Private Backyard. Renovated Kitchen White Cabinetry, S/S Appliances, Gas Stove, Pot Lights & Large Pantry. Laminate Flooring On Main. New Broadloom On Stairs & Upper Hallway. Updated 4 Piece Washroom. Close To Humber College & Toronto School Of Arts & Go Station. Walk To Lake, Shops, Restaurants, Schools & Public Transit.**** EXTRAS **** Existing Fridge, Stove, Dishwasher, Microwave, Washer & Dryer, All Electrical Light Fixtures, And All Window Coverings Exclued: Tenant's Curtains, Mirrors And Shelving In Tenant's Bedrooms (id:27)
Represented SellerListing # W5512418
Sold Date: 2022-03-01
1251 LANDFAIR CRES Oakville, Ontario L6H2N5
Bedrooms: 3+1
Bathrooms: 2
Spectacular 4 Bedroom Backsplit On A Quiet Crescent! Top Rated Iroquois Ridge High School! Modern Upgraded Eat-In Kitchen! S/S Appliances, Quartz Counter Tops & Backsplash. Bright Formal Living Room & Dining Room W/Hardwood Flooring. Spacious Family Room With Gas Fireplace, O/L Private Fully Fenced Backyard. Stunning Landscaping, New Deck, Stone Patio & Flower Beds. Beautifully Renovated Washrooms W/Heated Flooring! Large Recroom. Shows Pride Of Ownership!**** EXTRAS **** S/S Fridge, Stove, Dishwasher, Microwave, Washer & Dryer, All Electrical Light Fixtures, All Window Coverings, Egdo & Remote, Wardrobe In 4th Bedroom, Workbench, Sprinkler System, Metal Shelving In Garage & Storage Area & Freezer In Basemen (id:10413)
Represented SellerListing # W5466639
Leased Date: 2022-01-11
#PH6 -60 OLD MILL RD Oakville, Ontario L6J7V9
Bedrooms: 1
Bathrooms: 1
Spacious 882 Sq Ft, One Bedroom Plus Den, Penthouse Level, With Gas Fireplace. Neutral Decor, Freshly Painted. Walk To Go Station, Whole Foods & More Stores. Two Parking Underground Tandem & Two Lockers A92 & 93. Large Pantry In Unit, Laundry W/Storage. No Smoking, Credit Check, References, Employment Letter, Looking For Triple Aaa Tenant..**** EXTRAS **** Existing Fridge, Stove, Built-In Dishwasher, Built-In Microwave, Washer & Dryer. All Electrical Light Fixtures, All Window Coverings Excluded:: All Tenants Furniture And Belongings And Master Bedroom Curtains (id:27)
Represented SellerListing # 40143320
Sold Date: 2021-08-11
53-11 HARRISFORD Street Hamilton, ON L8K 6L7
Bedrooms: 3
Bathrooms: 1+1
Fabulous 3 bedroom townhome located in Redhill neighbourhood. Close to schools, shopping, parks, recreation centre with swimming pool, public transit and highway access. Eat-in kitchen, separate formal dining room overlooking living room. Upgrades include shingles, newer windows and siding, garage door and freshly painted. Spacious master bedroom with huge closet and two other generous size bedrooms.Includes: fridge, stove, dishwasher, range hood, all electrical light fixtures, all ceiling fans, all existing window coverings, central vacuum.
Represented SellerListing # 40124437
Sold Date: 2021-06-15
16-1250 MARLBOROUGH Court Oakville, ON L6H 2W7
Bedrooms: 3
Bathrooms: 2+1
Treetop Estate TownhomesBeautiful three story townhome, 1802 square feet plus 405 square foot rooftop terrace overlooking ravine. Fabulous location! Walk to Sheridan College, White Oaks High School with International Baccalaureate Program, close to Oakville Place,Go Station and Highway Access. Hardwood flooring in dining room overlooking living room with 10 ft ceilings and stunning gas fireplace.Newly renovated modern kitchen, featuring white cabinetry, quartz counters, modern backsplash, apron sink,Stainless Steel fridge, Built-in wall oven, built-in microwave, cooktop, and range hood. Master Bedroom has a walk-in closet and a newly upgraded ensuite. Newly renovated main washroom.Second and third bedrooms are both a generous size.Bonus study room on third floor with a skylight and new door to large roof top terrace. Spectacular viewsfrom roof top terrace.Lower level family room with sliding doors to your patio and garden! Neutral décor throughout! Shows pride of ownership. Not
Represented SellerListing # 40117318
Sold Date: 2021-05-31
33-223 REBECCA Street Oakville, ON L6K 3Y2
Bedrooms: 3
Bathrooms: 3+0
Exclusive Community! Barclay Square! One of a kind bungalow loft semi-detached home. Walk to downtown Oakville and the lake. Open concept featuring large kitchen, dining room and formal living room with sliding glass doors to private garden and interlock patio. Hardwood flooring, vaulted ceilings and skylights. Main floor master bedroom with walk in closet and 4 piece washroom.Lofted second floor overlooking main floor, features new carpeting a spacious master bedroom with sitting area, wall to wall closets and a walk-in closet, plus a luxurious 5 piece ensuite. A fully finished lower level features a large size recreation room with new vinyl flooring, bedroom and a 4 piece bathroom, laundry room and plenty of storage.Enjoy all the benefits of maintenance free living has to offer. This beautiful small community of 48 uniquely designed homes is in walking distance to Downtown Oakville shops, boutiques and many restaurants, Lake Ontario, Kerr Village, new Recreation Centre, Close t
Represented SellerListing # W5128050
Sold Date: 2021-03-01
5379 LINBROOK RD Burlington, Ontario L7L3V1
Bedrooms: 3
Bathrooms: 2
Sold for 15% over asking in four days!
Fabulous 4 Level Sidesplit 1433 Sq Ft Plus Finished Lower Level, On A Quiet Culdesac In Desirable South-East Burlington. Walk To Schools, Parks, Shopping. Close To Go Station & Highway Access. Spacious Welcoming Foyer, Bright Living Room & Dining Room. Eat-In Kitchen, S/Sl Appliances, White Painted Maple Cabinetry, Backsplash & Patio Doors To Deck. Upper Level 3 Bedrooms & 4Piece Washroom. Large Family Room/Office .Recreation Room& 3 Piece Washroom**** EXTRAS **** Stainless Steel Fridge, Stove, Dishwasher, Built In Microwave, Washer & Dryer. All Electrical Light Fixtures, All Blinds, Gazebo And Cover, Shed, Workbench, Electric Garage Door Opener And Remote(S) Excluded: Curtains (Rods Will Be Left) (id:27)
Represented SellerListing # W4959795
Sold Date: 2020-10-22
47 THE GREENERY Oakville, Ontario L6H6J6
Bedrooms: 3
Bathrooms: 3
Sold Over Asking in 3 Days
Freehold 3 Storey Town Home, 1890 Sq Ft., Overlooking Green Space. Formal Living Room & Dining Room W/Hardwood Flooring & 9 Foot Ceiling. Spacious Eat-In Kitchen W/Breakfast Area Overlooking Backyard Perennial Garden. Detached Double Car Garage. Bright Second Floor Family Room W/Gas Fireplace & Southern Exposure. Third Floor Master Retreat W/Private Balcony. Great Location! Walk To Public & Catholic Schools, Rec Centre. Close To Sheridan College & Go!**** EXTRAS **** Existing Fridge, Gas Stove, Dishwasher, Central Air Conditioning, Central Vac And All Attachments, All Window Coverings, All Electrical Light Fixtures, Electric Garage Door Opener & Remote (id:27)
Represented SellerListing # W4872056
Sold Date: 2020-08-31
384 NAUTICAL BLVD Oakville, Ontario L6L6W7
Bedrooms: 4
Bathrooms: 3
Gorgeous Excutive Home Premium Location In Prestigious Lakeshore Woods Community, Across Street From Park. Family Room Features Gas Fireplace & Cathedral Ceiling With Floor To Ceiling Windows, Open Concept To Gourmet Kitchen. Stainless Steel Appliances, Gas Stove, Rich Cabinetry, Pantry & Gramite. Spacious Master Bedroom With Walk-In Closet And Luxurious Ensuite. Double Car Garage W/Inside Entry. Close To Highwways & Go Station. Walk To Parks, Trails & Lake.**** EXTRAS **** S/S Fridge, Gas Stove, Range Hood, Built-In Dishwasher, Washer & Dryer, Central Air Conditioning, All Window Coverings, All Electrical Light Fixtures And Ceiling Fans, Electric Garage Door Opener & Remotes (id:27)
Represented SellerListing # W4670683
Sold Date: 2020-01-30
1382 HASTINGS RD Oakville, Ontario L6H2Y1
Bedrooms: 3
Bathrooms: 3
Falgarwood Beauty! Backing On Wooded Park! Quiet Crescent! Very Private Fully Fenced Backyard. Kitchen W/Stainless Steel Appliances, Granite Counters, Back Splash, O/L Large Dining Area. Vinyl Windows, High Efficiency Furnace (2015), Lennox Cac (2009), Central Beam Vac (2017), S/S Appliances (2017), Water Softener (2018), Iko Roof (2009), Freshly Painted. Walk To Elementary Schools & Iroquois Ridge High School. Close To Go Station & Highways.**** EXTRAS **** S/S Fridge, Gas Stove, B.I. Dishwasher, Washer & Dryer,All Elf,All Window Coverings. Cac, Cvac & Att, Water Softener, Electric Awning, Egdo & Remote. (id:27)
Represented Seller1306 Ingledene Dr. Oakville, Ontario L6H 2J4
Bedrooms: 4
Bathrooms: 5
Spectacular Home! Located On One Of The Best Streets In Falgarwood. All The Bells And Whistles Of A New Home Plus Muskoka Like Backyard Oasis With South-West Exposure. New Salt Water Pioneer Pool With Gorgeous Landscaping. Modern Open Concept, 9 Ft Ceilings, Gourmet Custom Kitchen. Quart Counters, 10 Ft Island Overlooking Great Room With Thermostat Controlled Gas Fireplace. Formal Dining Room W/ Butler's Pantry. All 4 Bedrooms Have Ensuite Washrooms. Jenn Air Fridge, Gas Cook Top, Dble Oven, B.I. D.W. Washer & Dryer, All Elf, All Wdw Coverings,Beverage & Wine Fridge, CVAC & All Att,2 EGDO & Remotes,Security System, B.I. Speakers, Hot Water Tank, Pool & All Equipment, Backyard Sprinkler System.
172 Burgundy Drive Oakville, Ontario L6J 4G1
Bedrooms: 3
Bathrooms: 3
Spectacular Property! Located On The West Side Of Burgundy Drive. One Of Oakville's Most Desirable Streets, Prestigious Morrison Neighbourhood. Lot 15,198,63 Sq Ft 0.349 Acre. Zoned Rl1-O Will Allow 29% Floor Area Ratio. Surrounded By Multi-Million Dollar Homes. Beautiful Private Propert To Build Your Dream Home Or Renovate. Walking Distance To Town, Parks & The Lake. Oths, Maple Grove, Ej James, St. Mildreds, Linbrook, Appleby, Maclachan & Dearcroft. Existing Fridge, Stove, Dishwasher, Washer & Dryer,All Electrical Light Fixtures Excluding Dining Room Chandelier, All Window Coverings, Hot Water Tank
1280 Landfair Crescent Oakville, Ontario
Bedrooms: 4
Bathrooms: 2
Fabulous Curb Appeal W/Perennial Gardens & Mature Trees, 4 Bedroom Home.Spectacular Finished Lower Level. Recroom With Stunning Fireplace. Modern Eat-In Kitchen. 2 Pce Washroom (2017), 4 Pce Washroom (2006) Kitchen Renovation (2013) Windows (2013) Front Door (2013) Gutters And Soffits (2013) Roof (2011), Driveway (2011) Furnace (2008) Freshly Painted! Walk To Public & Catholic Schools, Iroquois Ridge Highschool! Close To Sheridan College Go Station & Hwys. Existing Fridge, Stove, Built-In Dishwasher, Built-In Microwave, Washer & Dryer All Electrical Light Fixtures And All Window Coverings
5102 Thornburn Drive Burlington, Ontario L7L 2J3
**Gorgeous Semi-Detached Home**Desirable North-East Burlington Community Fabulous Curb Appeal W/Textured Concrete Double Driveway.Gorgeous Open Concept Modern White Kitchen S/S Appliances, Island, Pot Lights & Marble Counter Tops. Fully Fenced Private Backyard. Spacious Master Bedroom with Ensuite & Walk-In Closet. Lower Level Recreation Room. Close To Schools, Parks, Shops, Hwy Access & Go Station! Driveway (2017) Windows (2015) Roof (2014) Furnace (2014) S/S Fridge/Stove/Range Hood/Dishwasher/Built-In Microwave/Washer&Dryer/All California Shutters And Window Coverings/All Electrical Light Fixtures/Garden Shed And Pergola
Unit1106-1270 Maple Crossing Burlington, Ontario L6J 4G1
Amazing Value! One Bedroom Plus Solarium Currently Used As An Office. Centrally Located Walk To Downtown Burlington And Spencer Park. Close To Maple View Mall, Burlington Beach And Hwy Access. Resort Like Setting, 24 Hours Security, Outdoor Pool, Tennis Courts, Gazebo Area W/Barbeques, Fitness Room, Sauna, Squash/Raquet Ball Court, Party Room, Guest Suite, Workshop, Car Wash, Lots Of Visitors Parking. Lovely Unit With Gorgeous Views. Neutral Decor Throughout! Existing Fridge, Stove, Dishwasher, Washer And Dryer, All Electrical Light Fixutres, All Window Coverings

