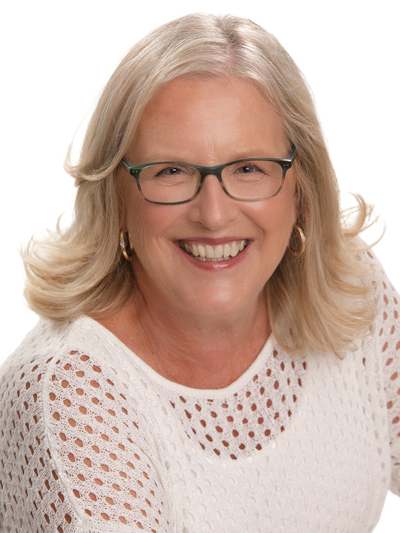



Mike Bragg, Salesperson/REALTOR®




Mike Bragg, Salesperson/REALTOR®

Phone: 905.257.3633
Fax:
905.257.3550
Mobile: 905.330.8917

400 -
231
OAK PARK
BLVD
Oakville,
ON
L6H7S8
| Neighbourhood: | 1001 - BR Bronte |
| Lot Frontage: | 19.6 Feet |
| Lot Depth: | 86.7 Feet |
| Lot Size: | 19.6 x 86.7 FT |
| No. of Parking Spaces: | 2 |
| Floor Space (approx): | 1500 - 2000 Square Feet |
| Bedrooms: | 3 |
| Bathrooms (Total): | 3 |
| Bathrooms (Partial): | 1 |
| Amenities Nearby: | Marina , Park , Public Transit , Schools |
| Fence Type: | Fenced yard |
| Ownership Type: | Freehold |
| Parking Type: | Garage |
| Property Type: | Single Family |
| Sewer: | Sanitary sewer |
| Appliances: | Garage door opener remote , [] , Central Vacuum , Dishwasher , Dryer , Garage door opener , Microwave , Stove , Washer , Window Coverings , Refrigerator |
| Basement Type: | N/A |
| Building Type: | Row / Townhouse |
| Construction Style - Attachment: | Attached |
| Cooling Type: | Central air conditioning |
| Exterior Finish: | Aluminum siding , Brick |
| Flooring Type : | Hardwood |
| Foundation Type: | Concrete |
| Heating Fuel: | Natural gas |
| Heating Type: | Forced air |