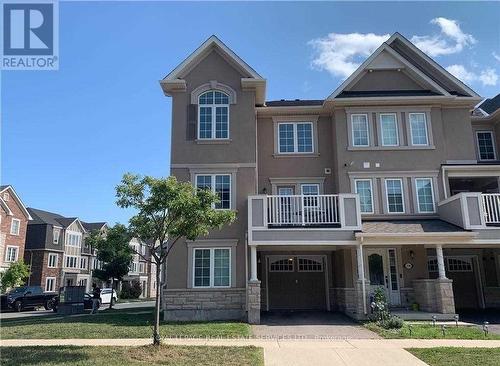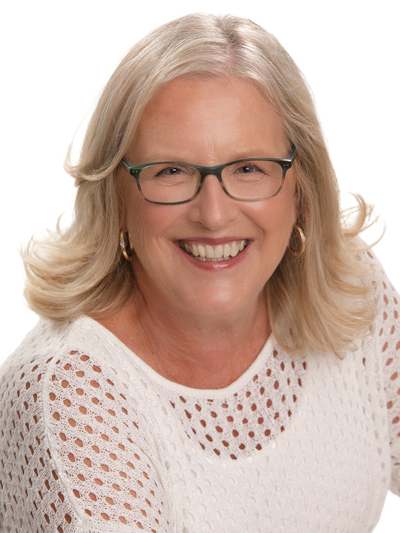



Hanan Iskandar, Sales Representative




Hanan Iskandar, Sales Representative

Phone: 905.257.3633
Fax:
905.257.3550
Mobile: 905.330.8917

400 -
231
OAK PARK
BLVD
Oakville,
ON
L6H7S8
| Neighbourhood: | Rural Oakville |
| Lot Size: | 43.73 FT |
| No. of Parking Spaces: | 2 |
| Bedrooms: | 3+1 |
| Bathrooms (Total): | 3 |
| Amenities Nearby: | Hospital , Park , Public Transit , Schools |
| Community Features: | School Bus |
| Ownership Type: | Freehold |
| Parking Type: | Attached garage |
| Property Type: | Single Family |
| Sewer: | Sanitary sewer |
| Building Type: | Row / Townhouse |
| Construction Style - Attachment: | Attached |
| Cooling Type: | Central air conditioning |
| Exterior Finish: | Brick , Stone |
| Heating Fuel: | Natural gas |
| Heating Type: | Forced air |