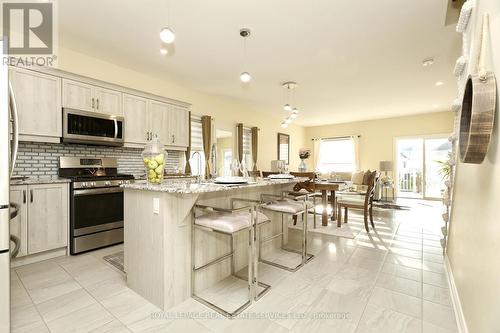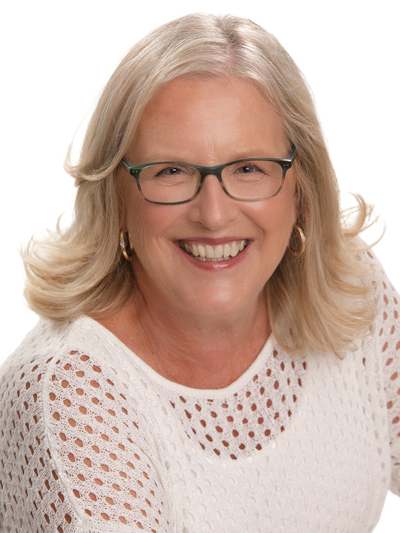



Nene Akintan, Real Estate Broker | Nneka Ubosi, Sales Representative




Nene Akintan, Real Estate Broker | Nneka Ubosi, Sales Representative

Phone: 905.257.3633
Fax:
905.257.3550
Mobile: 905.330.8917

400 -
231
OAK PARK
BLVD
Oakville,
ON
L6H7S8
| Lot Size: | 41.6 x 127.99 FT |
| No. of Parking Spaces: | 4 |
| Bedrooms: | 3+1 |
| Bathrooms (Total): | 4 |
| Ownership Type: | Freehold |
| Parking Type: | Attached garage |
| Property Type: | Single Family |
| Sewer: | Sanitary sewer |
| Appliances: | Dishwasher , Dryer , Refrigerator , Stove , Washer |
| Basement Development: | Finished |
| Basement Type: | Full |
| Building Type: | House |
| Construction Style - Attachment: | Detached |
| Cooling Type: | Central air conditioning |
| Exterior Finish: | Brick |
| Heating Fuel: | Natural gas |
| Heating Type: | Forced air |