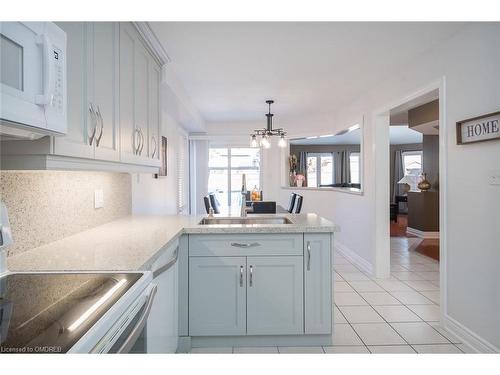



Michael DiRoma, Sales Representative




Michael DiRoma, Sales Representative

Phone: 905.257.3633
Fax:
905.257.3550
Mobile: 905.330.8917

400 -
231
OAK PARK
BLVD
Oakville,
ON
L6H7S8
| Lot Frontage: | 34.45 Feet |
| Lot Depth: | 104.99 Feet |
| No. of Parking Spaces: | 6 |
| Floor Space (approx): | 2564 Square Feet |
| Bedrooms: | 4 |
| Bathrooms (Total): | 2+1 |
| Zoning: | R1C |
| Architectural Style: | Two Story |
| Basement: | Full , Finished |
| Cooling: | Central Air |
| Heating: | Forced Air |
| Interior Features: | Central Vacuum , Water Meter , None |
| Acres Range: | < 0.5 |
| Driveway Parking: | Private Drive Double Wide |
| Lot Features: | Urban , Public Transit , Schools , Shopping Nearby |
| Parking Features: | Attached Garage |
| Roof: | Shingle |
| Sewer: | Sewer (Municipal) |
| Water Source: | Municipal |